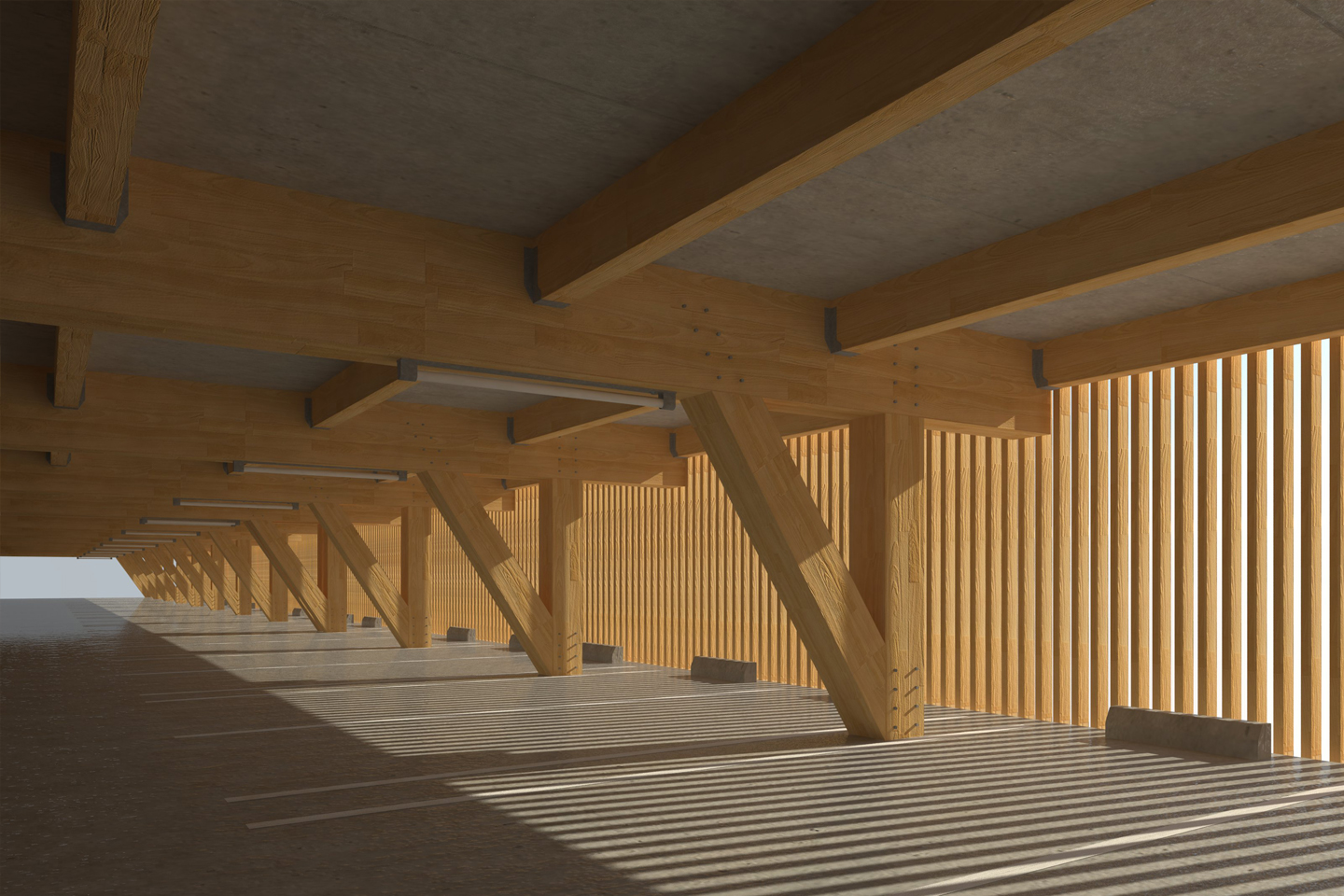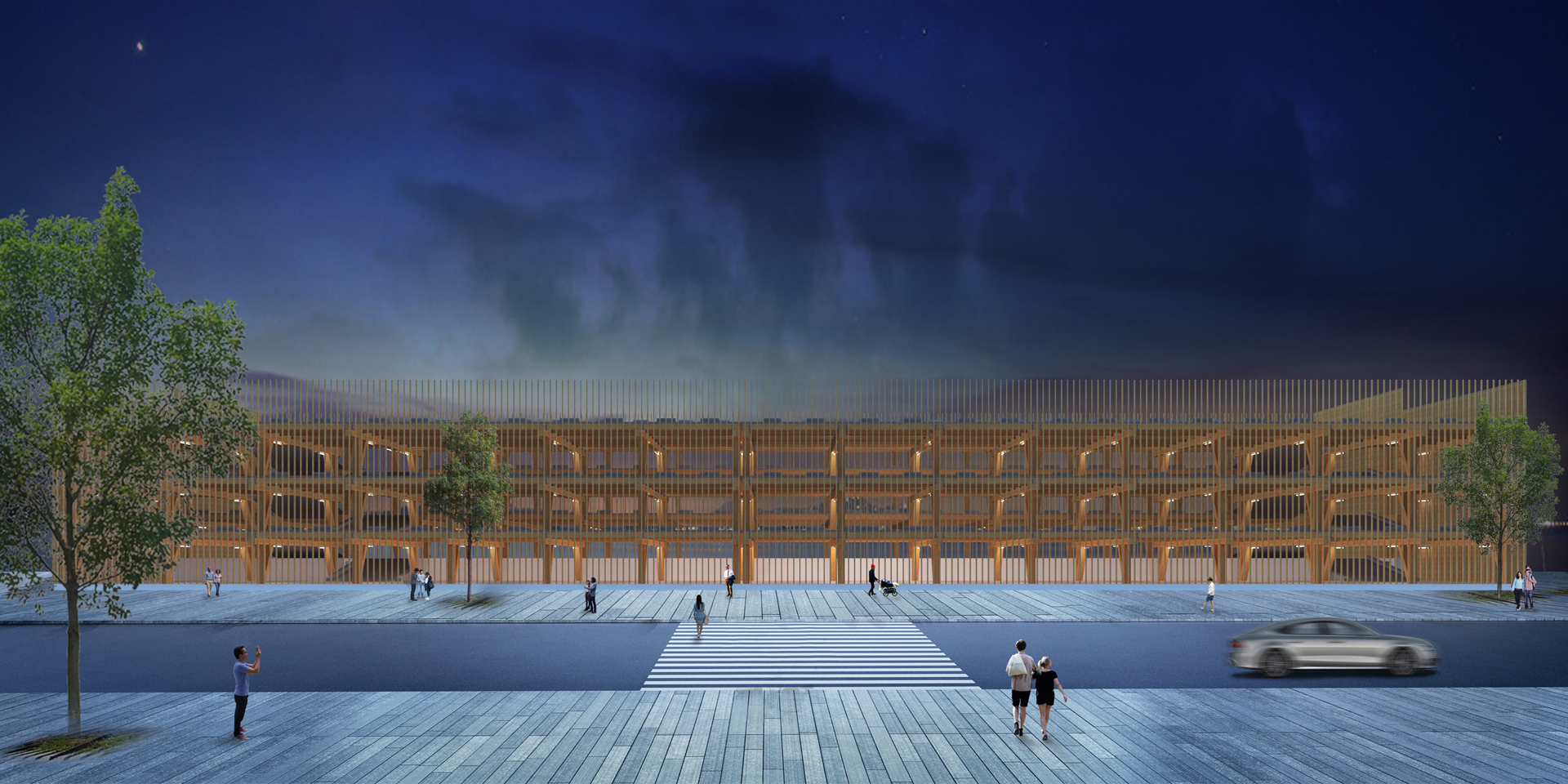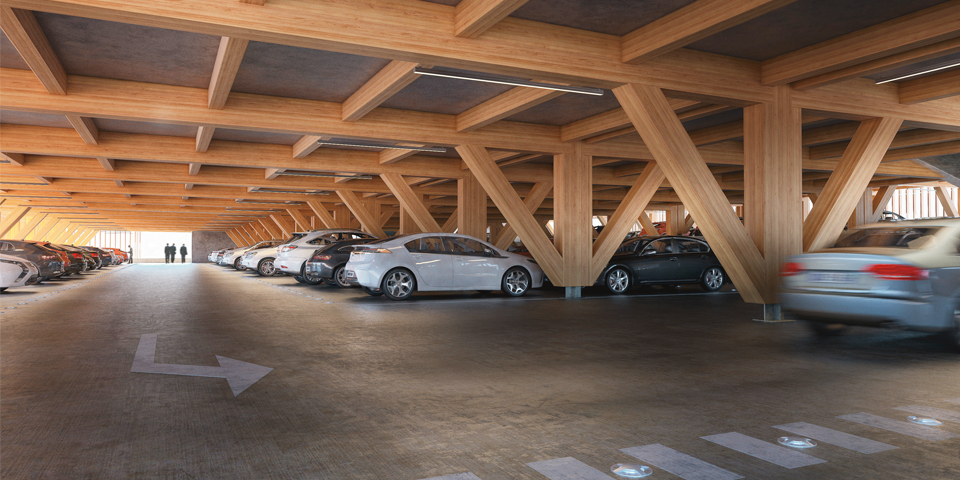Silo


Completion may 2019
Surface area: 14500 sq.m.
563 spaces
Wood consumed: 1000 m3
Client: LCDP
Architect: GRAAM
Meeting the parking needs of an expanding business park, the Silo is based on a dismountable concept applied to a virtuous construction model. Since the transition to the sustainable city is a step-by-step process, the dismountable car park is an intermediary building that promotes the adoption of an ecological approach by users without denying the current reality.


